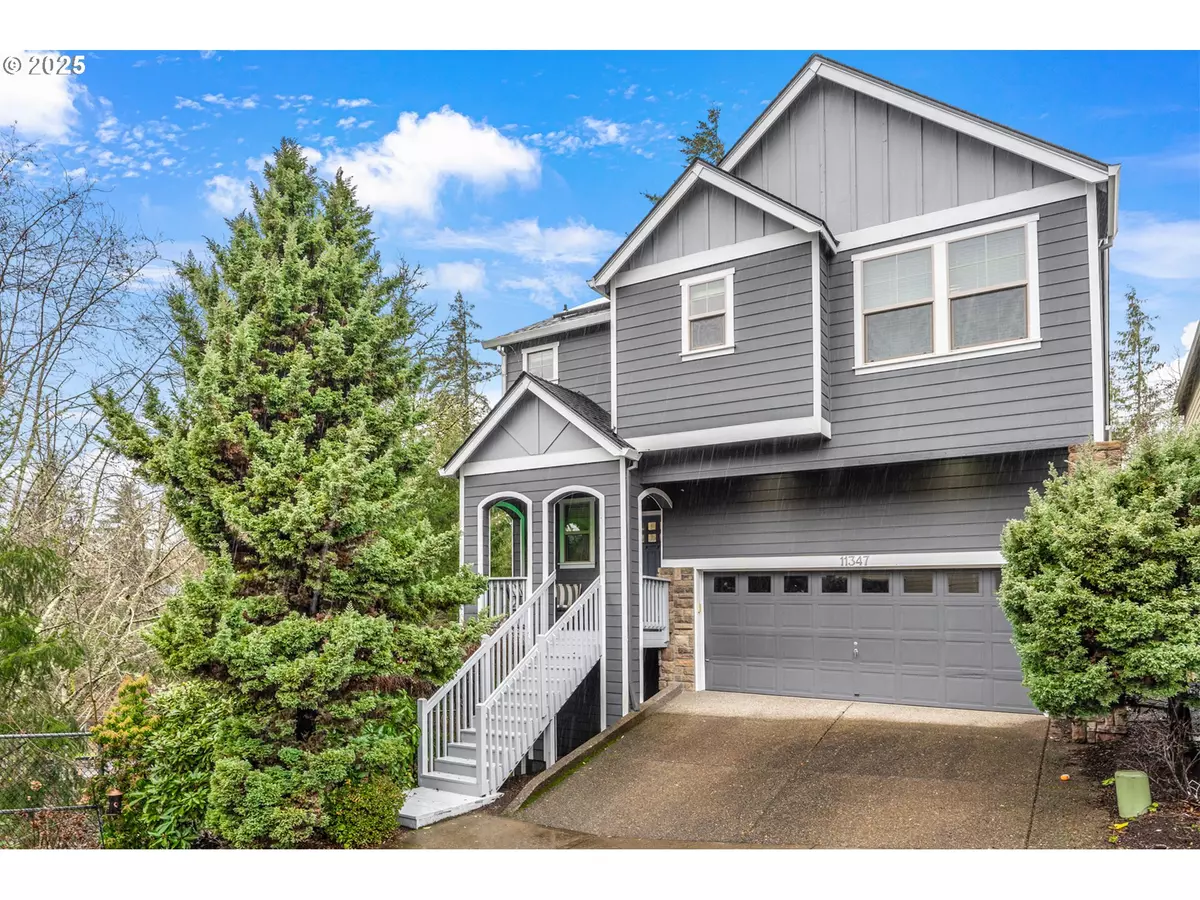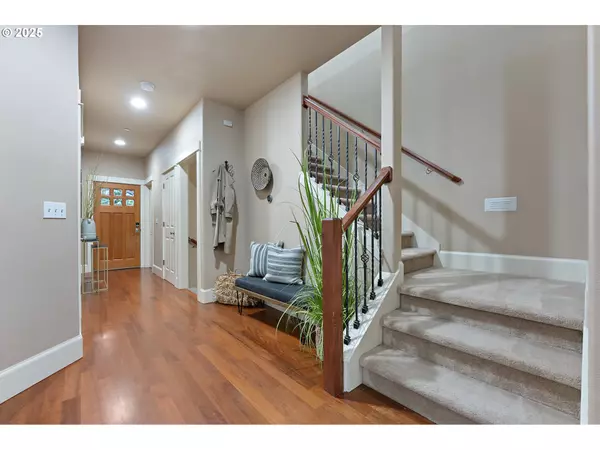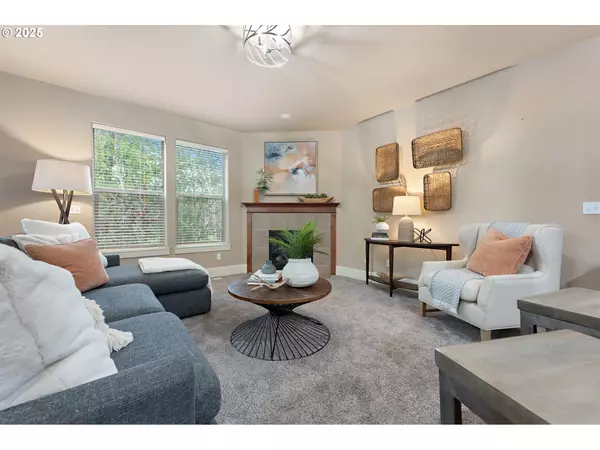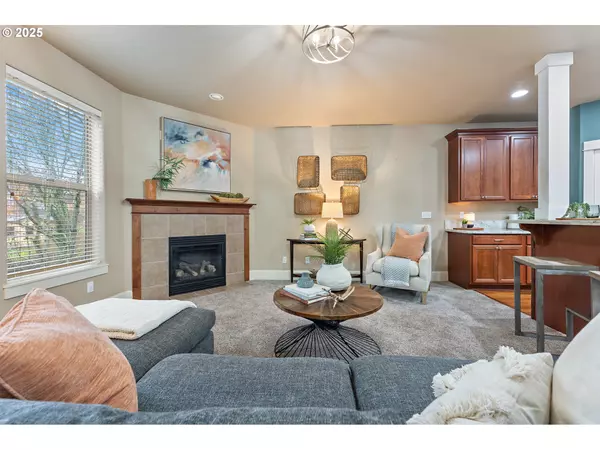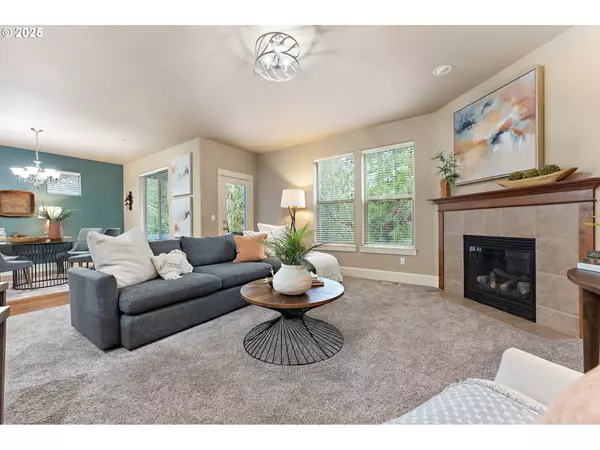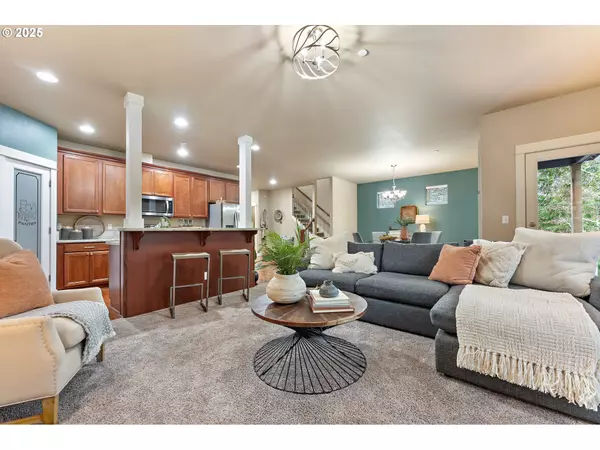5 Beds
2.1 Baths
2,848 SqFt
5 Beds
2.1 Baths
2,848 SqFt
Key Details
Property Type Single Family Home
Sub Type Single Family Residence
Listing Status Active
Purchase Type For Sale
Square Footage 2,848 sqft
Price per Sqft $286
Subdivision Haydon Highlands
MLS Listing ID 24276104
Style Traditional
Bedrooms 5
Full Baths 2
Condo Fees $102
HOA Fees $102/mo
Year Built 2007
Annual Tax Amount $7,130
Tax Year 2024
Lot Size 3,049 Sqft
Property Description
Location
State OR
County Washington
Area _149
Rooms
Basement Daylight, Finished, Full Basement
Interior
Interior Features Granite, Jetted Tub, Laminate Flooring, Laundry, Passive Solar, Wallto Wall Carpet, Washer Dryer, Wood Floors
Heating Active Solar, Forced Air
Cooling Central Air
Fireplaces Type Gas
Appliance Dishwasher, Disposal, Free Standing Range, Free Standing Refrigerator, Gas Appliances, Granite, Microwave, Pantry, Stainless Steel Appliance
Exterior
Parking Features Attached
Garage Spaces 2.0
View Creek Stream, Territorial, Trees Woods
Roof Type Composition
Garage Yes
Building
Lot Description Private, Sloped, Trees, Wooded
Story 3
Sewer Public Sewer
Water Public Water
Level or Stories 3
Schools
Elementary Schools Bonny Slope
Middle Schools Tumwater
High Schools Sunset
Others
Senior Community No
Acceptable Financing Cash, Conventional, FHA
Listing Terms Cash, Conventional, FHA

"My job is to find and attract mastery-based agents to the office, protect the culture, and make sure everyone is happy! "


