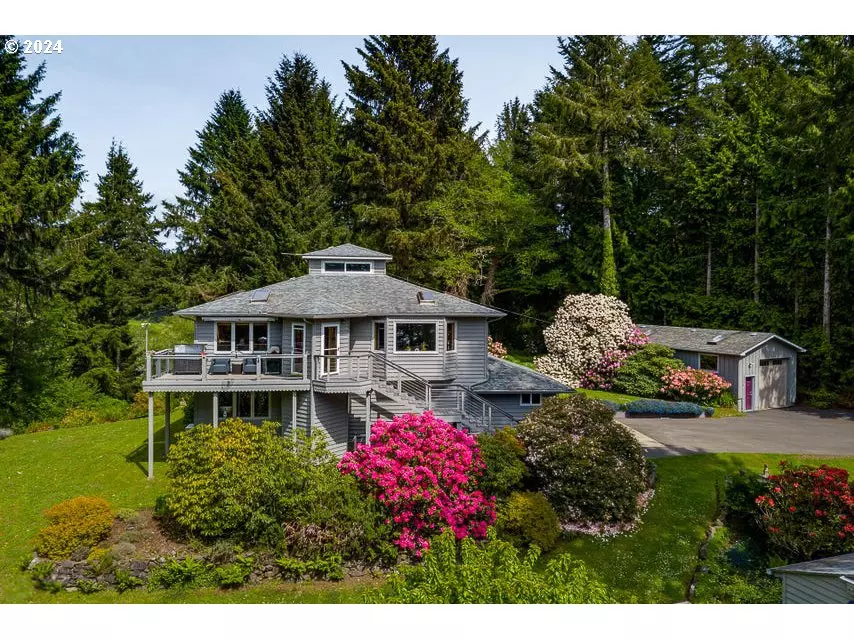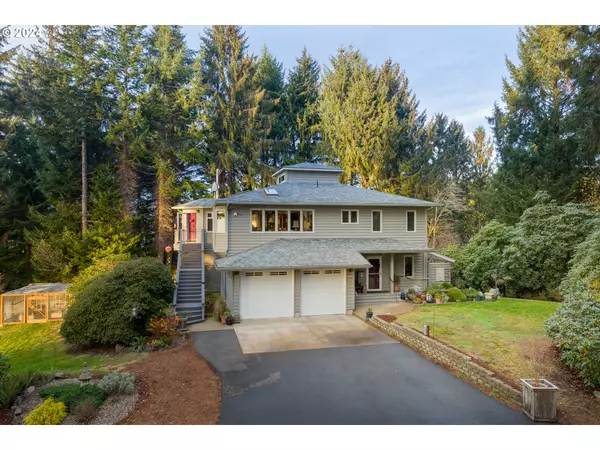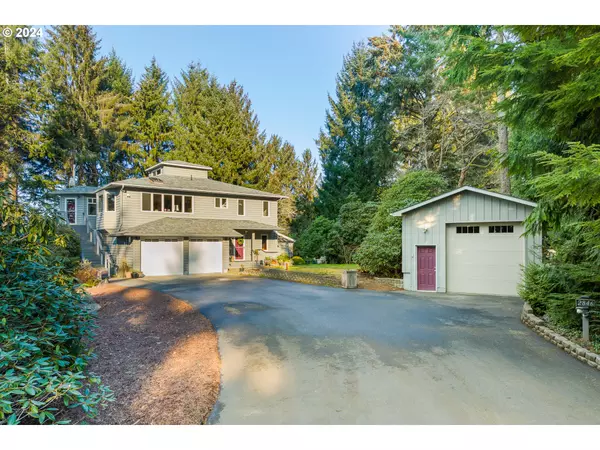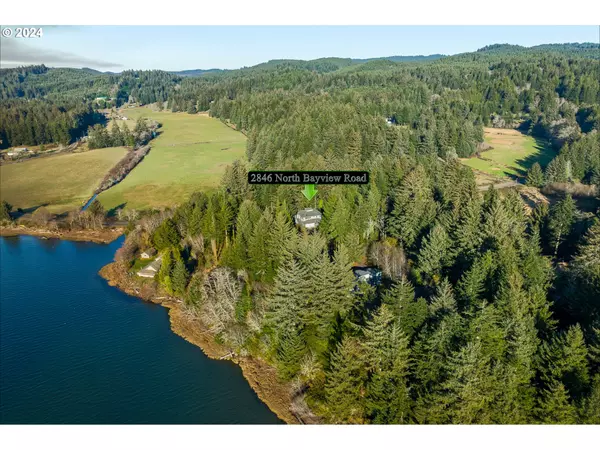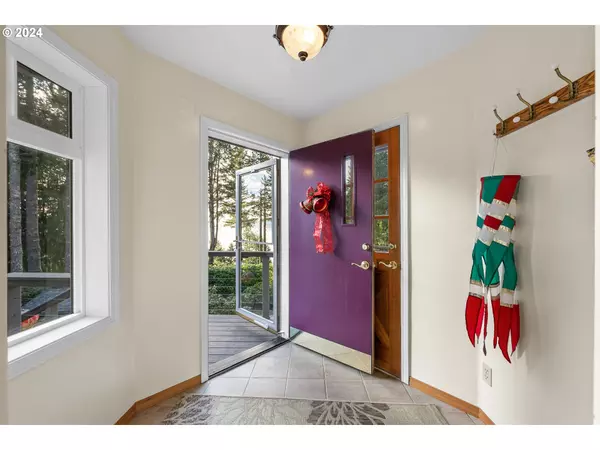
4 Beds
2.1 Baths
3,048 SqFt
4 Beds
2.1 Baths
3,048 SqFt
Key Details
Property Type Single Family Home
Sub Type Single Family Residence
Listing Status Active
Purchase Type For Sale
Square Footage 3,048 sqft
Price per Sqft $360
MLS Listing ID 24584224
Style Stories2, Custom Style
Bedrooms 4
Full Baths 2
Year Built 1981
Annual Tax Amount $5,037
Tax Year 2024
Lot Size 1.520 Acres
Property Description
Location
State OR
County Lincoln
Area _200
Zoning RR-2
Interior
Interior Features Tile Floor, Wallto Wall Carpet, Washer Dryer
Heating Forced Air, Mini Split
Cooling Mini Split
Appliance Dishwasher, Free Standing Range, Free Standing Refrigerator, Granite
Exterior
Exterior Feature Deck, Free Standing Hot Tub, Greenhouse, Workshop, Yard
Parking Features Detached, TuckUnder
Garage Spaces 2.0
Waterfront Description BayFront
View Bay, River, Trees Woods
Roof Type Composition
Garage Yes
Building
Lot Description Gentle Sloping, Hilly, Level, Private, Trees, Wooded
Story 2
Sewer Septic Tank
Water Well
Level or Stories 2
Schools
Elementary Schools Crestview Hghts
Middle Schools Waldport
High Schools Waldport
Others
Senior Community No
Acceptable Financing Cash, Conventional, VALoan
Listing Terms Cash, Conventional, VALoan


"My job is to find and attract mastery-based agents to the office, protect the culture, and make sure everyone is happy! "


