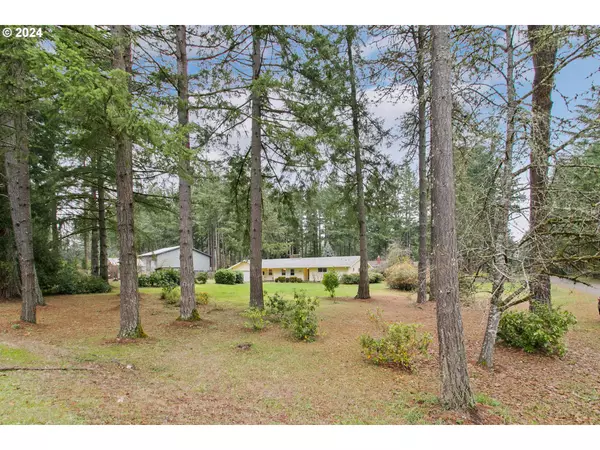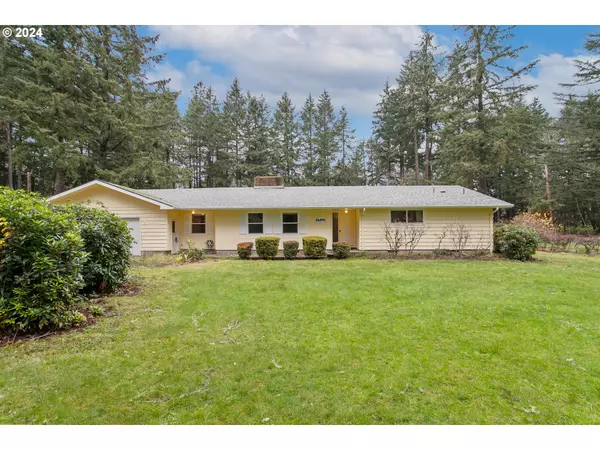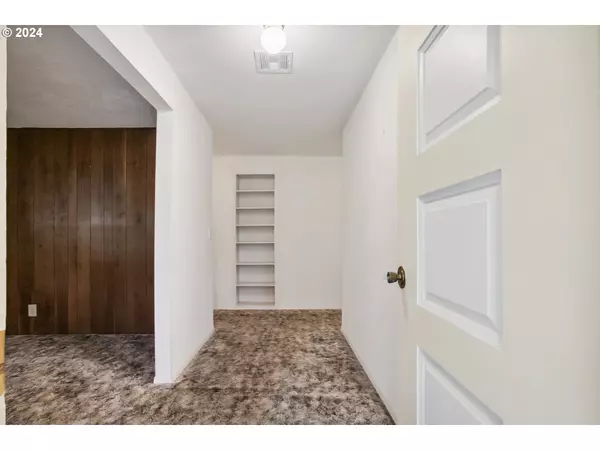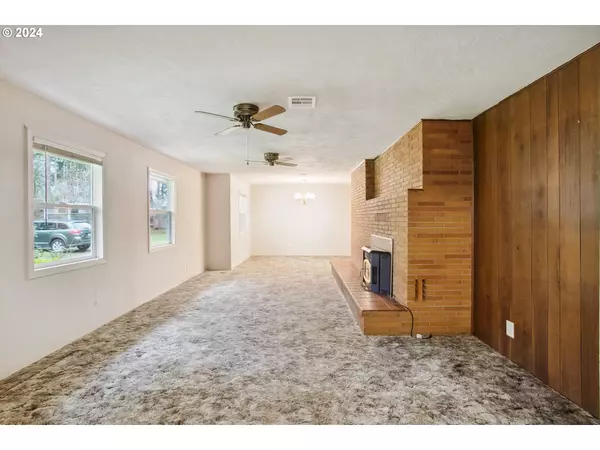
3 Beds
2.1 Baths
1,978 SqFt
3 Beds
2.1 Baths
1,978 SqFt
Key Details
Property Type Single Family Home
Sub Type Single Family Residence
Listing Status Active
Purchase Type For Sale
Square Footage 1,978 sqft
Price per Sqft $265
MLS Listing ID 24072788
Style Ranch
Bedrooms 3
Full Baths 2
Year Built 1964
Annual Tax Amount $4,100
Tax Year 2024
Lot Size 1.000 Acres
Property Description
Location
State OR
County Lane
Area _236
Zoning RR2
Rooms
Basement Crawl Space
Interior
Interior Features Ceiling Fan, Garage Door Opener
Heating Baseboard, Heat Pump
Cooling Heat Pump
Fireplaces Number 1
Fireplaces Type Pellet Stove
Appliance Builtin Oven, Cooktop, Dishwasher, Free Standing Refrigerator
Exterior
Exterior Feature Covered Patio, Deck, Greenhouse, R V Parking, Sprinkler, Yard
Parking Features Attached
Garage Spaces 2.0
Roof Type Composition
Garage Yes
Building
Lot Description Corner Lot, Level, Trees
Story 1
Foundation Concrete Perimeter
Sewer Standard Septic
Water Well
Level or Stories 1
Schools
Elementary Schools Elmira
Middle Schools Fern Ridge
High Schools Elmira
Others
Senior Community No
Acceptable Financing Cash, Conventional, FHA, VALoan
Listing Terms Cash, Conventional, FHA, VALoan


"My job is to find and attract mastery-based agents to the office, protect the culture, and make sure everyone is happy! "







