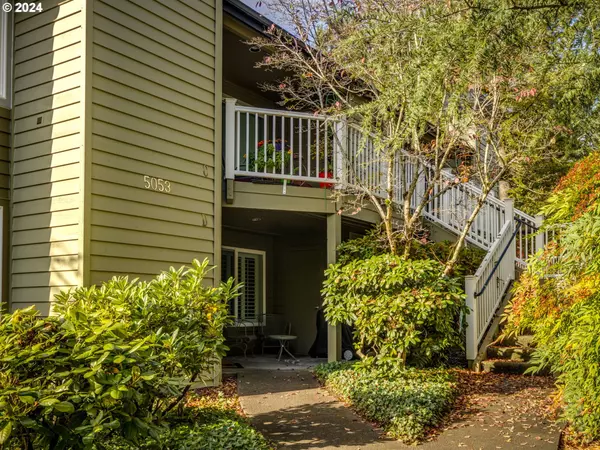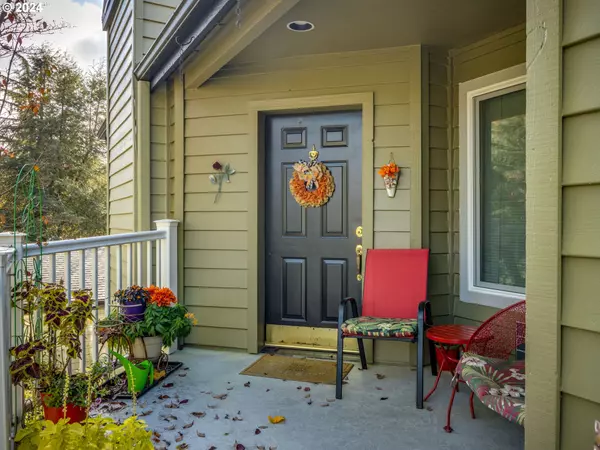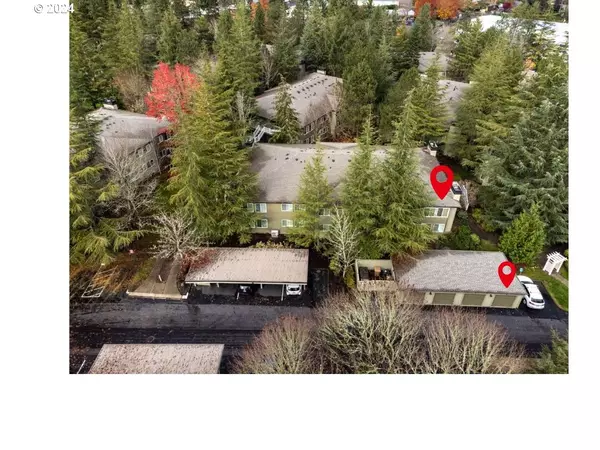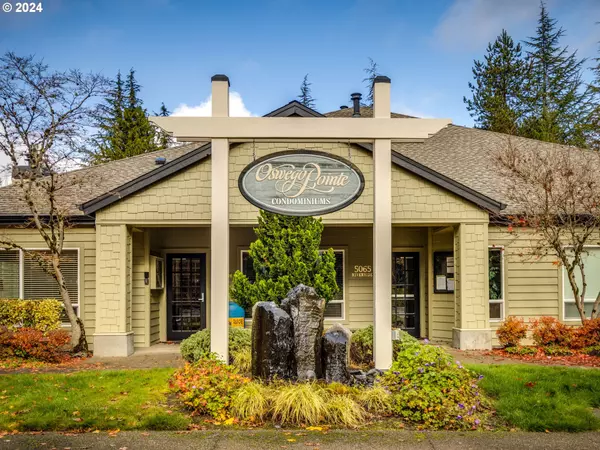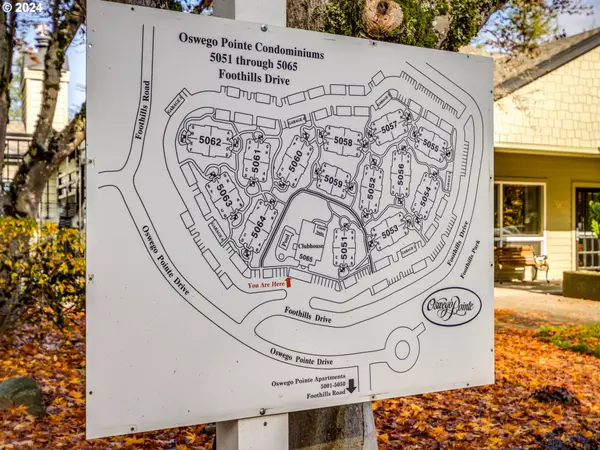
3 Beds
2 Baths
1,252 SqFt
3 Beds
2 Baths
1,252 SqFt
Key Details
Property Type Condo
Sub Type Condominium
Listing Status Active
Purchase Type For Sale
Square Footage 1,252 sqft
Price per Sqft $315
MLS Listing ID 24271185
Style Stories1
Bedrooms 3
Full Baths 2
Condo Fees $552
HOA Fees $552/mo
Year Built 1990
Annual Tax Amount $4,684
Tax Year 2024
Property Description
Location
State OR
County Clackamas
Area _147
Interior
Interior Features Laundry, Soaking Tub, Vaulted Ceiling, Vinyl Floor, Wallto Wall Carpet
Heating Baseboard, Wall Heater
Cooling Wall Unit
Fireplaces Number 1
Fireplaces Type Wood Burning
Appliance Dishwasher, Disposal, Free Standing Range, Free Standing Refrigerator
Exterior
Exterior Feature Porch
Garage Carport, Detached
Garage Spaces 1.0
View Park Greenbelt, River
Roof Type Composition
Garage Yes
Building
Lot Description Public Road, Trees
Story 1
Foundation Concrete Perimeter
Sewer Public Sewer
Water Public Water
Level or Stories 1
Schools
Elementary Schools Hallinan
Middle Schools Lakeridge
High Schools Lakeridge
Others
Senior Community No
Acceptable Financing Cash, Conventional
Listing Terms Cash, Conventional


"My job is to find and attract mastery-based agents to the office, protect the culture, and make sure everyone is happy! "



