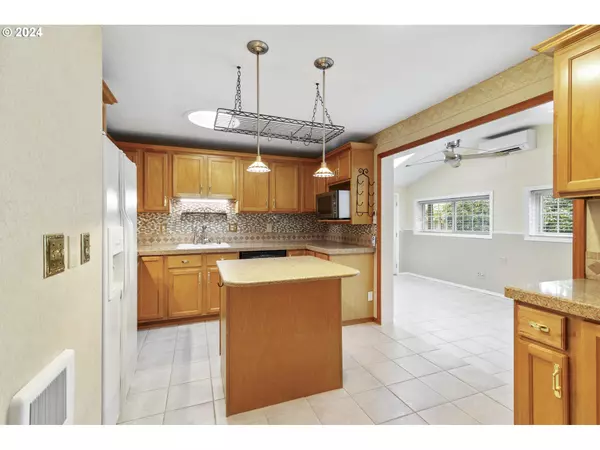
4 Beds
2 Baths
1,456 SqFt
4 Beds
2 Baths
1,456 SqFt
Key Details
Property Type Single Family Home
Sub Type Single Family Residence
Listing Status Active
Purchase Type For Sale
Square Footage 1,456 sqft
Price per Sqft $360
Subdivision Willow Creek West
MLS Listing ID 24253652
Style Stories1, Ranch
Bedrooms 4
Full Baths 2
Year Built 1972
Annual Tax Amount $3,845
Tax Year 2023
Lot Size 6,969 Sqft
Property Description
Location
State OR
County Washington
Area _150
Zoning RES
Rooms
Basement Crawl Space
Interior
Interior Features Ceiling Fan, Garage Door Opener, Granite, High Ceilings, High Speed Internet, Skylight, Solar Tube, Tile Floor, Vaulted Ceiling, Wallto Wall Carpet, Washer Dryer
Heating Heat Pump, Mini Split, Wall Heater
Cooling Heat Pump, Mini Split
Appliance Builtin Range, Dishwasher, Disposal, Free Standing Refrigerator, Granite, Instant Hot Water, Island, Range Hood, Tile
Exterior
Exterior Feature Deck, Fenced, Fire Pit, Gazebo, Outbuilding, Patio, Porch, Private Road, Raised Beds, Security Lights, Sprinkler, Workshop, Yard
Parking Features Attached
Garage Spaces 1.0
Roof Type Composition
Garage Yes
Building
Lot Description Cul_de_sac, Irrigated Irrigation Equipment, Level
Story 1
Foundation Concrete Perimeter
Sewer Public Sewer
Water Public Water
Level or Stories 1
Schools
Elementary Schools Mckinley
Middle Schools Five Oaks
High Schools Westview
Others
Senior Community No
Acceptable Financing Cash, Conventional, FHA, VALoan
Listing Terms Cash, Conventional, FHA, VALoan


"My job is to find and attract mastery-based agents to the office, protect the culture, and make sure everyone is happy! "







