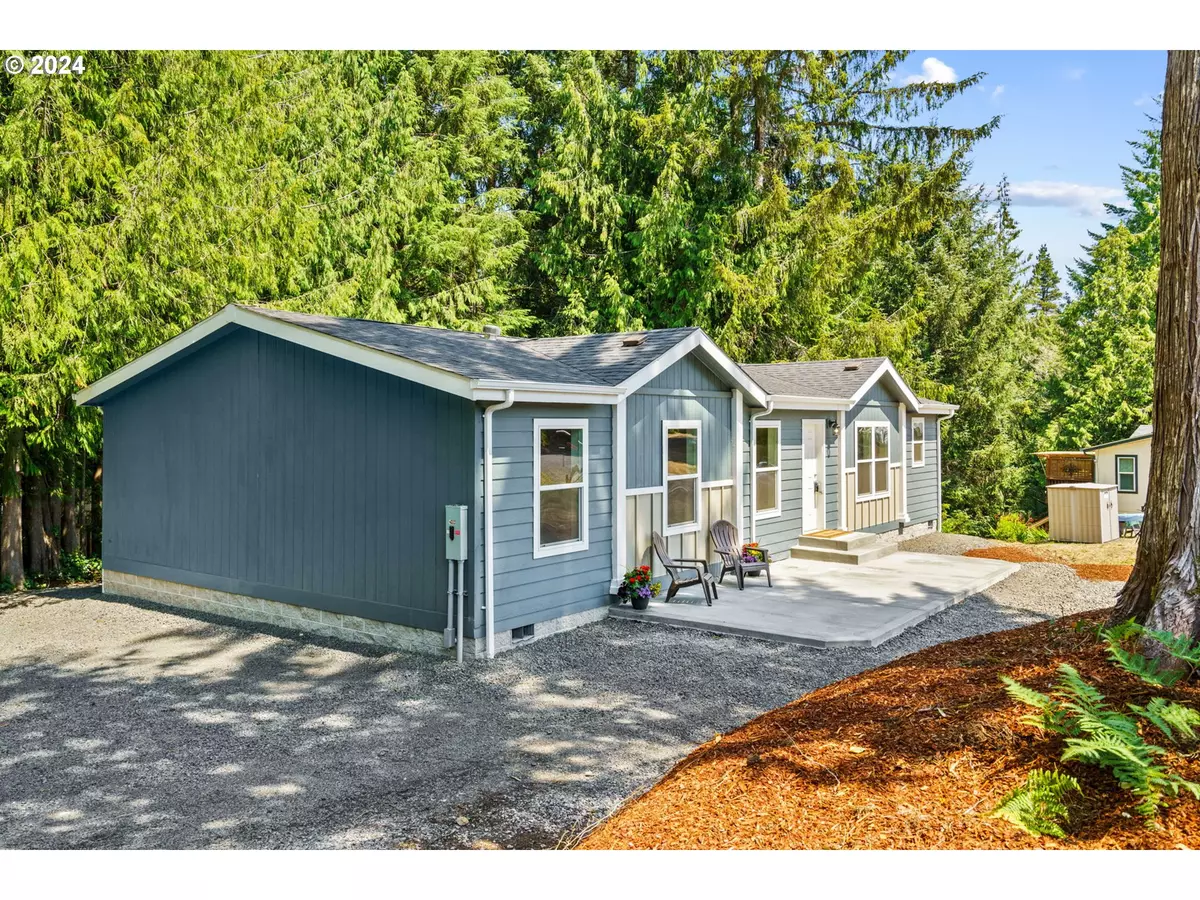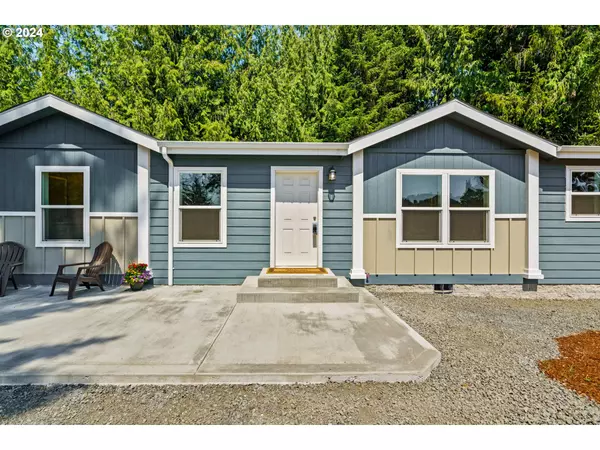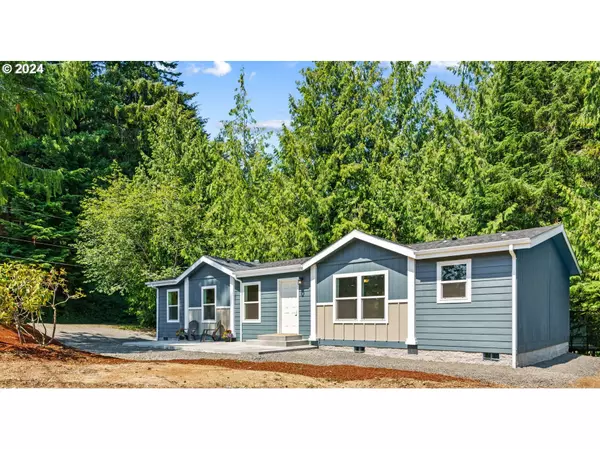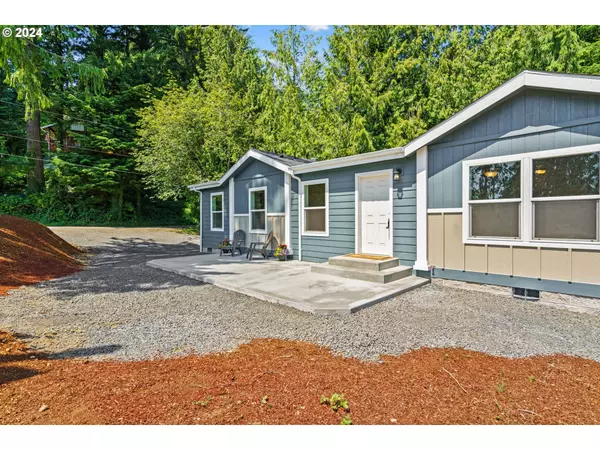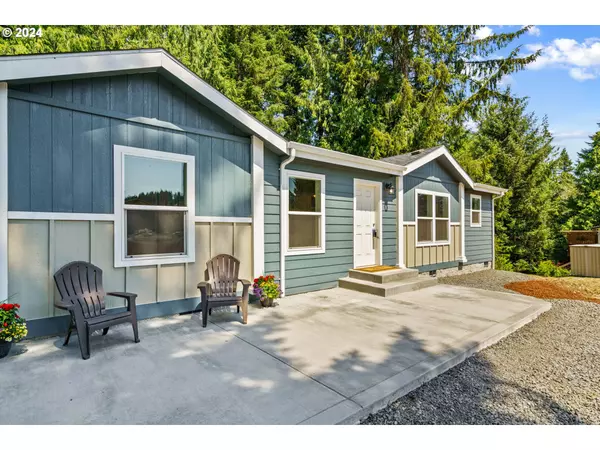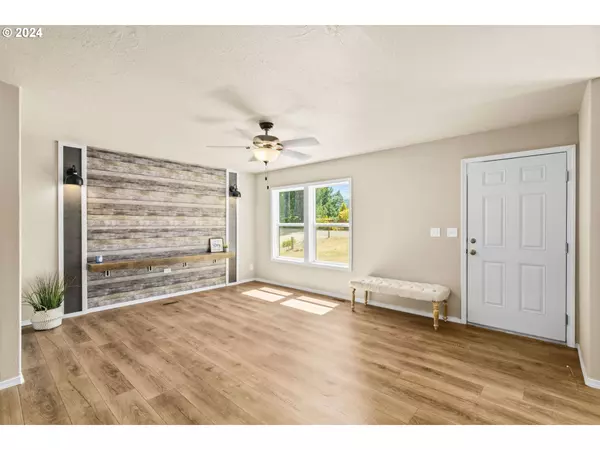
3 Beds
2 Baths
1,512 SqFt
3 Beds
2 Baths
1,512 SqFt
Key Details
Property Type Manufactured Home
Sub Type Manufactured Homeon Real Property
Listing Status Active
Purchase Type For Sale
Square Footage 1,512 sqft
Price per Sqft $277
Subdivision 974400 - Rural D Subdivision S
MLS Listing ID 24432529
Style Contemporary, Double Wide Manufactured
Bedrooms 3
Full Baths 2
Year Built 2024
Annual Tax Amount $343
Tax Year 2024
Lot Size 10,018 Sqft
Property Description
Location
State OR
County Lane
Area _230
Zoning RR1
Rooms
Basement Crawl Space
Interior
Interior Features Ceiling Fan, High Ceilings, High Speed Internet, Laundry, Luxury Vinyl Plank, Vaulted Ceiling, Wallto Wall Carpet
Heating E N E R G Y S T A R Qualified Equipment, Forced Air, Heat Pump
Cooling Exhaust Fan, None
Appliance Dishwasher, Free Standing Range, Free Standing Refrigerator, Island, Pantry, Plumbed For Ice Maker, Quartz, Range Hood
Exterior
Exterior Feature Patio, Public Road, Yard
View Lake, Territorial, Trees Woods
Roof Type Composition
Garage No
Building
Lot Description Corner Lot, Gentle Sloping, Level, Public Road, Trees
Story 1
Foundation Block, Slab
Sewer Septic Tank, Standard Septic
Water Public Water
Level or Stories 1
Schools
Elementary Schools Siuslaw
Middle Schools Siuslaw
High Schools Siuslaw
Others
Senior Community No
Acceptable Financing Cash, Conventional, FHA, VALoan
Listing Terms Cash, Conventional, FHA, VALoan


"My job is to find and attract mastery-based agents to the office, protect the culture, and make sure everyone is happy! "


