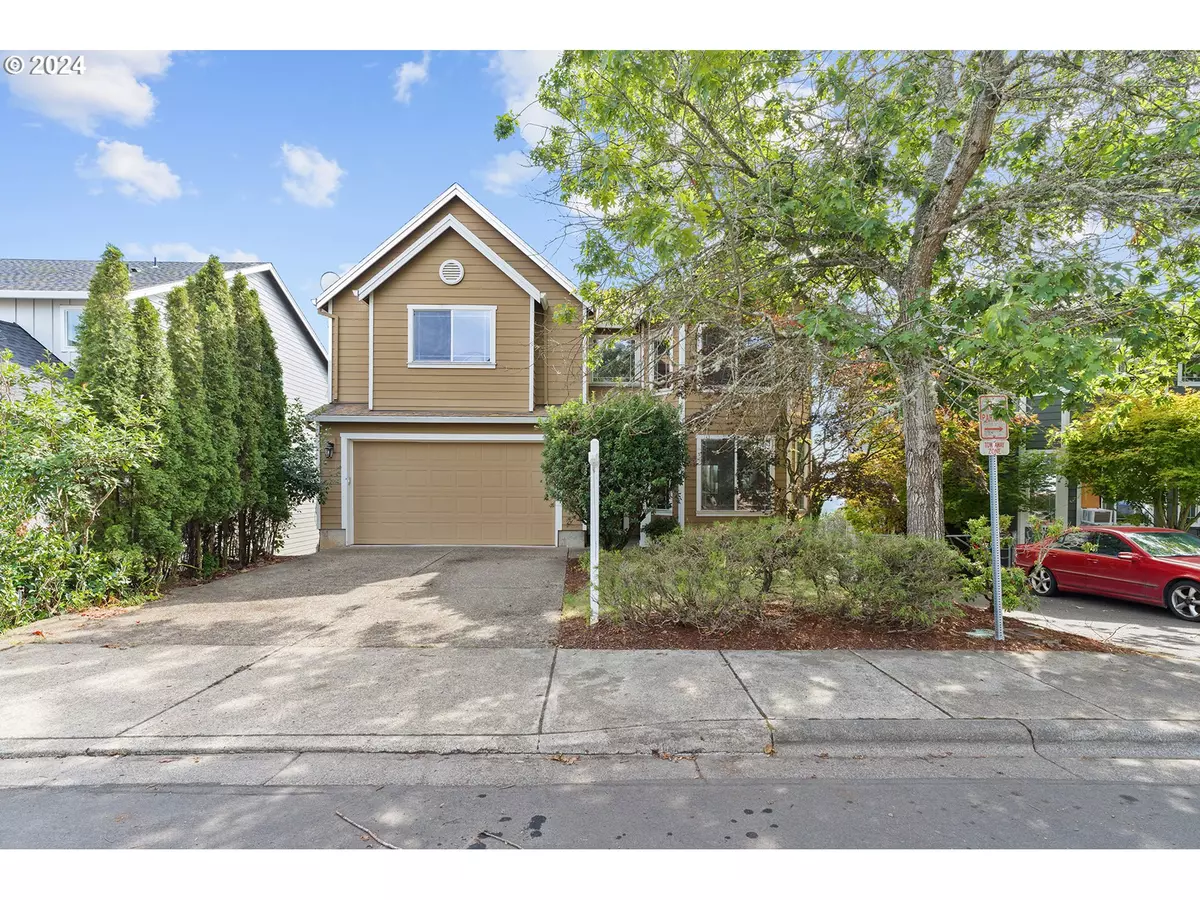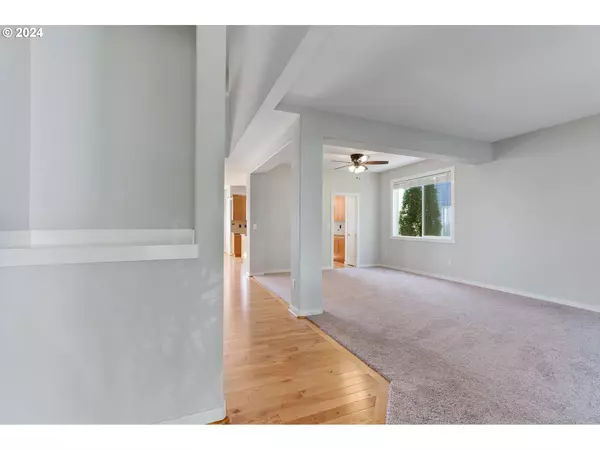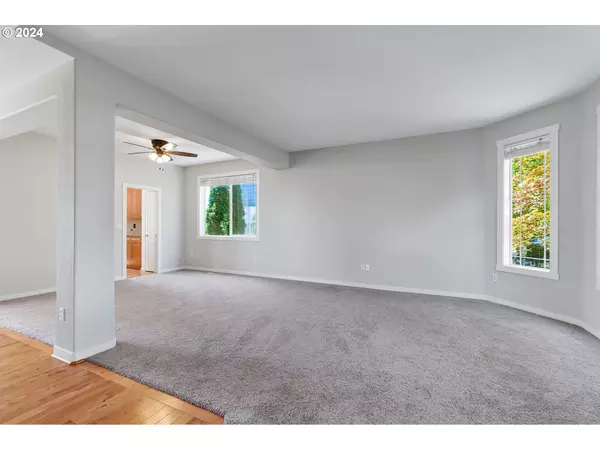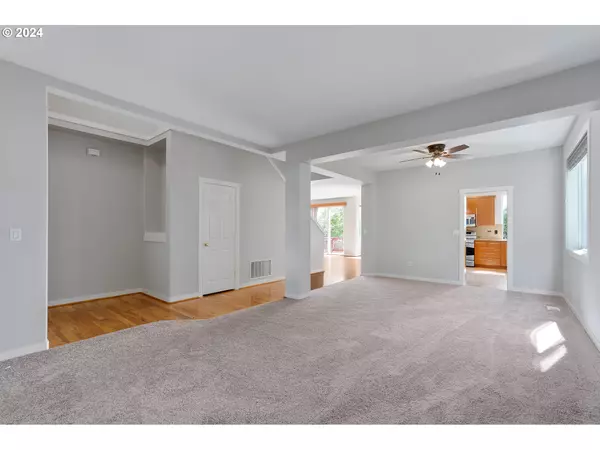
4 Beds
2.1 Baths
3,174 SqFt
4 Beds
2.1 Baths
3,174 SqFt
Key Details
Property Type Single Family Home
Sub Type Single Family Residence
Listing Status Active
Purchase Type For Sale
Square Footage 3,174 sqft
Price per Sqft $220
Subdivision Thornwood
MLS Listing ID 24184224
Style Traditional
Bedrooms 4
Full Baths 2
Year Built 2003
Annual Tax Amount $7,589
Tax Year 2023
Lot Size 4,791 Sqft
Property Description
Location
State OR
County Washington
Area _151
Rooms
Basement Crawl Space, Daylight
Interior
Interior Features Ceiling Fan, Granite, Hardwood Floors, Laminate Flooring, Laundry
Heating Forced Air
Cooling Central Air
Fireplaces Number 1
Fireplaces Type Gas
Appliance Dishwasher, Free Standing Range, Free Standing Refrigerator, Gas Appliances, Granite, Island, Pantry, Wine Cooler
Exterior
Exterior Feature Deck, Yard
Parking Features Attached
Garage Spaces 2.0
Roof Type Composition
Garage Yes
Building
Lot Description Corner Lot
Story 3
Sewer Public Sewer
Water Public Water
Level or Stories 3
Schools
Elementary Schools Alberta Rider
Middle Schools Twality
High Schools Tualatin
Others
Senior Community No
Acceptable Financing Cash, Conventional, VALoan
Listing Terms Cash, Conventional, VALoan


"My job is to find and attract mastery-based agents to the office, protect the culture, and make sure everyone is happy! "







