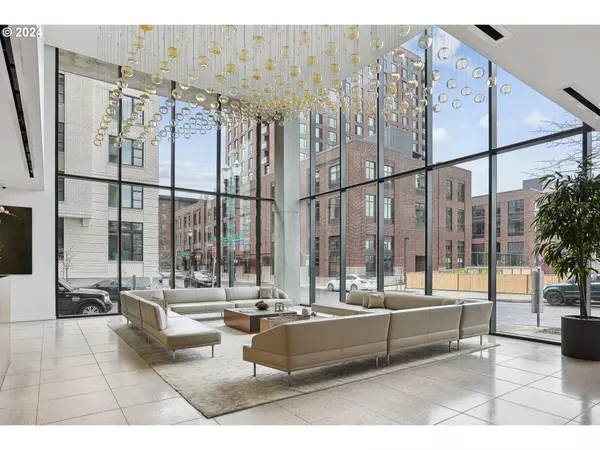
1 Bed
1 Bath
1,084 SqFt
1 Bed
1 Bath
1,084 SqFt
Key Details
Property Type Condo
Sub Type Condominium
Listing Status Active
Purchase Type For Sale
Square Footage 1,084 sqft
Price per Sqft $419
Subdivision Pearl District / Vista
MLS Listing ID 24000687
Style Contemporary
Bedrooms 1
Full Baths 1
Condo Fees $762
HOA Fees $762/mo
Year Built 2018
Annual Tax Amount $8,566
Tax Year 2024
Property Description
Location
State OR
County Multnomah
Area _148
Interior
Interior Features High Ceilings, Quartz, Sprinkler, Tile Floor, Wood Floors
Heating Heat Pump
Cooling Heat Pump
Appliance Builtin Oven, Builtin Refrigerator, Cooktop, Dishwasher, Disposal, Gas Appliances, Island, Microwave, Quartz, Range Hood
Exterior
Parking Features Attached
Garage Spaces 1.0
View City
Roof Type BuiltUp
Garage Yes
Building
Lot Description Commons, Corner Lot, Level
Story 1
Foundation Concrete Perimeter
Sewer Public Sewer
Water Public Water
Level or Stories 1
Schools
Elementary Schools Chapman
Middle Schools West Sylvan
High Schools Lincoln
Others
Senior Community No
Acceptable Financing Cash, Conventional
Listing Terms Cash, Conventional


"My job is to find and attract mastery-based agents to the office, protect the culture, and make sure everyone is happy! "







