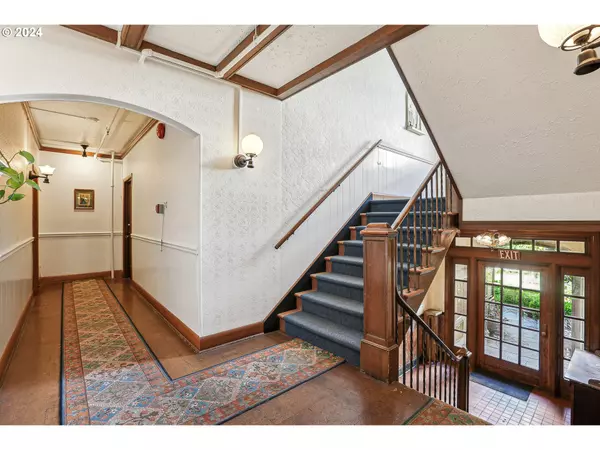
1 Bed
1 Bath
588 SqFt
1 Bed
1 Bath
588 SqFt
Key Details
Property Type Condo
Sub Type Condominium
Listing Status Active
Purchase Type For Sale
Square Footage 588 sqft
Price per Sqft $407
Subdivision Sullivan'S Gulch / Irvington
MLS Listing ID 24146973
Style English, Tudor
Bedrooms 1
Full Baths 1
Condo Fees $645
HOA Fees $645/mo
Year Built 1927
Annual Tax Amount $3,241
Tax Year 2023
Property Description
Location
State OR
County Multnomah
Area _142
Rooms
Basement Storage Space
Interior
Interior Features Ceiling Fan, Hardwood Floors, High Ceilings, High Speed Internet, Intercom, Wood Floors
Heating Radiant, Zoned
Appliance Free Standing Gas Range, Free Standing Refrigerator, Range Hood
Exterior
Exterior Feature Garden, Patio
View City, Trees Woods
Roof Type Composition
Garage No
Building
Lot Description Commons, Level, Terraced, Trees
Story 1
Foundation Concrete Perimeter
Sewer Public Sewer
Water Public Water
Level or Stories 1
Schools
Elementary Schools Irvington
Middle Schools Harriet Tubman
High Schools Jefferson
Others
Senior Community No
Acceptable Financing Cash, Conventional
Listing Terms Cash, Conventional


"My job is to find and attract mastery-based agents to the office, protect the culture, and make sure everyone is happy! "







