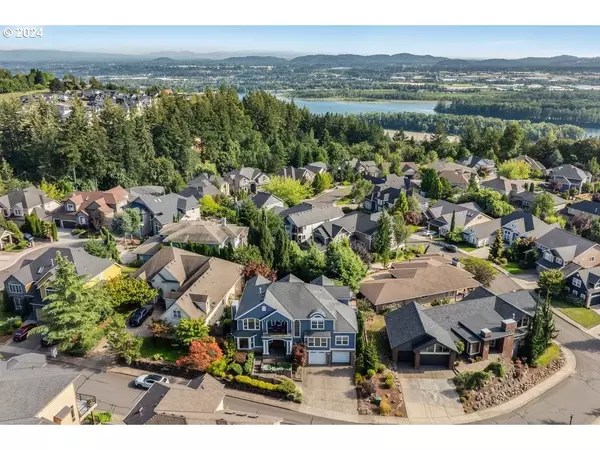
5 Beds
4.1 Baths
4,764 SqFt
5 Beds
4.1 Baths
4,764 SqFt
Key Details
Property Type Single Family Home
Sub Type Single Family Residence
Listing Status Active
Purchase Type For Sale
Square Footage 4,764 sqft
Price per Sqft $347
Subdivision Grand Ridge Phase 2
MLS Listing ID 24061623
Style Stories2, Custom Style
Bedrooms 5
Full Baths 4
Condo Fees $355
HOA Fees $355
Year Built 2007
Annual Tax Amount $11,391
Tax Year 2023
Lot Size 9,147 Sqft
Property Description
Location
State WA
County Clark
Area _32
Rooms
Basement Other, Storage Space
Interior
Interior Features Central Vacuum, Garage Door Opener, Granite, Hardwood Floors, High Ceilings, High Speed Internet, Jetted Tub, Laundry, Separate Living Quarters Apartment Aux Living Unit, Soaking Tub, Sound System, Sprinkler, Tile Floor, Vaulted Ceiling, Wallto Wall Carpet, Wood Floors
Heating Forced Air, Forced Air95 Plus
Cooling Central Air, Energy Star Air Conditioning
Fireplaces Number 3
Fireplaces Type Gas
Appliance Builtin Oven, Builtin Refrigerator, Cooktop, Dishwasher, Disposal, Double Oven, Down Draft, Gas Appliances, Granite, Island, Microwave, Pantry, Plumbed For Ice Maker, Range Hood, Stainless Steel Appliance, Trash Compactor
Exterior
Exterior Feature Covered Deck, Covered Patio, Deck, Fenced, Fire Pit, Garden, Gas Hookup, Guest Quarters, Public Road, Security Lights, Sprinkler, Water Feature, Workshop, Yard
Parking Features Attached, ExtraDeep, Tandem
Garage Spaces 3.0
View City, River, Territorial
Roof Type Composition
Garage Yes
Building
Lot Description Level, Private, Public Road
Story 2
Foundation Concrete Perimeter
Sewer Public Sewer
Water Public Water
Level or Stories 2
Schools
Elementary Schools Prune Hill
Middle Schools Other
High Schools Camas
Others
Senior Community No
Acceptable Financing Cash, Conventional
Listing Terms Cash, Conventional


"My job is to find and attract mastery-based agents to the office, protect the culture, and make sure everyone is happy! "







