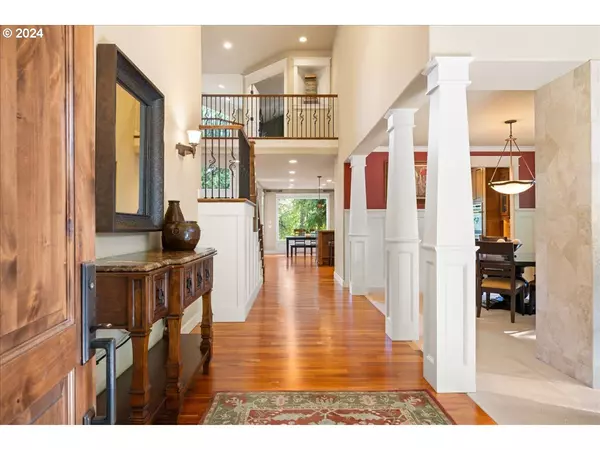
5 Beds
4 Baths
5,535 SqFt
5 Beds
4 Baths
5,535 SqFt
Key Details
Property Type Single Family Home
Sub Type Single Family Residence
Listing Status Active
Purchase Type For Sale
Square Footage 5,535 sqft
Price per Sqft $406
MLS Listing ID 24578661
Style Craftsman, Traditional
Bedrooms 5
Full Baths 4
Year Built 2004
Annual Tax Amount $18,556
Tax Year 2023
Property Description
Location
State OR
County Clackamas
Area _147
Rooms
Basement Daylight, Finished, Storage Space
Interior
Interior Features Ceiling Fan, Garage Door Opener, Granite, Hardwood Floors, High Ceilings, Home Theater, Laundry, Plumbed For Central Vacuum, Soaking Tub, Sound System, Sprinkler, Wallto Wall Carpet
Heating Forced Air90
Cooling Central Air
Fireplaces Number 2
Fireplaces Type Gas
Appliance Builtin Oven, Builtin Range, Builtin Refrigerator, Butlers Pantry, Dishwasher, Disposal, Double Oven, Gas Appliances, Granite, Island, Microwave, Pantry, Stainless Steel Appliance, Tile, Trash Compactor
Exterior
Exterior Feature Dog Run, Fenced, Guest Quarters, Security Lights, Sprinkler, Tool Shed, Yard
Parking Features Attached
Garage Spaces 3.0
Waterfront Description RiverFront
View River
Roof Type Composition
Garage Yes
Building
Lot Description Level, Seasonal, Trees
Story 3
Sewer Public Sewer
Water Public Water
Level or Stories 3
Schools
Elementary Schools River Grove
Middle Schools Lakeridge
High Schools Lakeridge
Others
Senior Community No
Acceptable Financing Cash, Conventional, VALoan
Listing Terms Cash, Conventional, VALoan


"My job is to find and attract mastery-based agents to the office, protect the culture, and make sure everyone is happy! "







